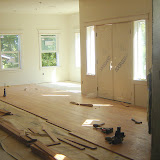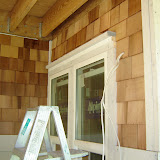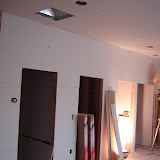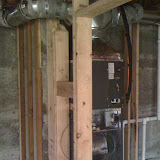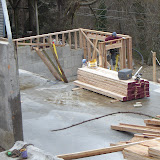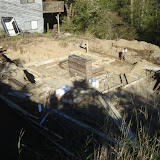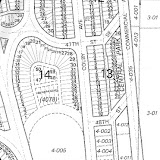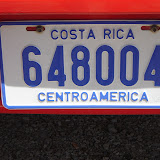Ground Contact and Kincaid got three truckloads of these massive blocks to build the retaining wall out of. These look a lot better than a concrete wall, and go together like Legos. The interlocking system is from Redi-Rock International, and forms a sturdy but good looking wall.
Here, they are placing the first run of blocks. They'll build a wall about 4 or 5 feet high, step it back and then run up the rest of the way. That will provide some planting spaces, along with a set of steps leading up to the upper level.

Robert guides a block into place, with Heath at the controls.

The back side of the retaining wall. This too will all be backfilled when complete.

The first run is placed. Heath (Ground Contact) is racking his brain to work in some stairs. It's a tough puzzle to figure out how to get them in, but we have faith!
