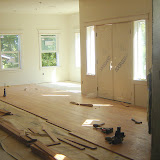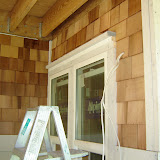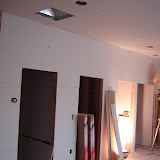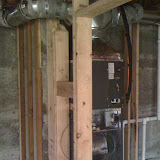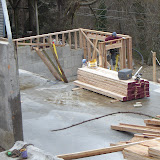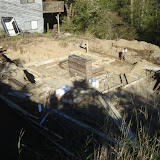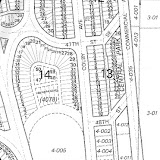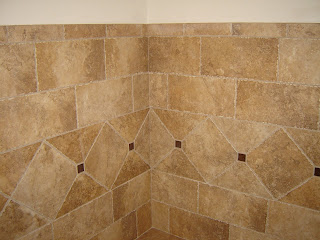
The decks have been needing attention for months and I had to deal with them before weather really gets bad. The outer edge flashing needed to be removed along with the blocking that had been installed behind it, which wouldn't allow room for the faschia to be installed properly.

Deck edge with flashing removed. Wood backing is still in place, which prevents the faschia board from fitting up behind the flashing properly. Initially the decks were to have a liquid membrane (paint on) type deck surface, but the base membrane material that was applied in the spring had begun to fail already. I couldn't just apply more base material over the top & hope for the best. The liquid membrane surface wants at least 40 degrees temperature in order to apply it properly, which we are not getting consistently these days.

Deck edge is trimmed, caulked and flashing installed, ready for a second faschia board to be installed above. This would create a clean deck edge, ready for a new deck surface to be installed.

I called Ron Stewart of DuraDek Seattle and he responded right away. Ron installs 60 mil vinyl deck surfaces with heat welded seams, made by DuraDek. The product acts as its own flashing also. Basically it forms a continuous non-broken surface from up under the siding, across the deck surface, and over the edge.

In order to provide a perfect deck surface, Ron's crew installs Hardibacker over the old deck surface.

About half the top deck was installed today - its ok to walk on it immediately, which is a huge plus.

I chose this taupe colored texture for the deck surface - its non-slip & looks great.
