
They'll finish building forms on Monday - inspection is set for later in the day.

Check out this footing - its six feet wide and will tie into the upper garages' slab via a retaining wall.
So far the construction guys all agree - this house is engineered to be overbuilt. It should be very stout & resist problems from settling, etc. The soil is very sandy, so water drains off very quickly. The excavators said there are plenty of lots that they simply couldn't run their equipment on with the rain we had last week.
I started a new photo gallery for the foundation work too - those are on the left side of the page.
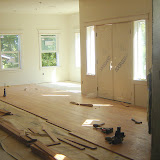
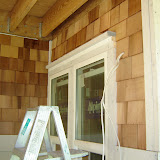

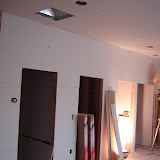

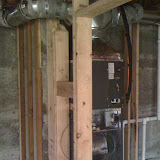
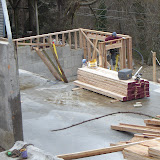
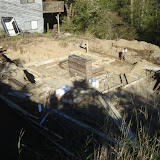
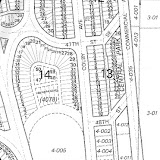

No comments:
Post a Comment