Framing of the 1st floor should begin by next week if not sooner!

2nd Floor decking going in on top of the floor trusses. You can start to get a good sense of the size & height of this level. The deck is yet to be built off the far wall, which adds a substantial amount of area to this floor.

In the foreground you can see that the trusses are installed running perpendicular to the rest. This is to support part of the concrete pad for the upper floor garage. This area will receive thicker decking before concrete is poured over it.
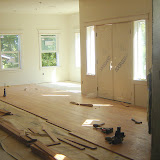
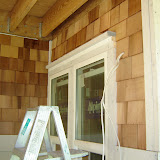

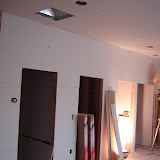

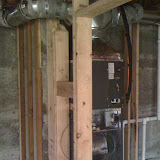
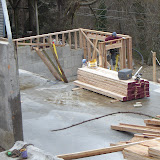
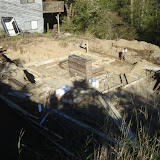
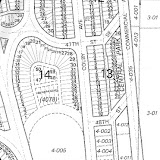
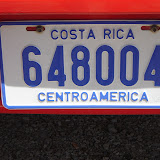
No comments:
Post a Comment