
Now that framing is almost wrapped up, its time to start thinking seriously about design ideas. So far, we've spotted sink locations (there are 3 in the kitchen area and one in the upper garage), worked out the final design of the master bath, and located gas lines for outdoor deck heaters, barbeque and a fireplace.

Last week Robert chalked out the cabinet layout in the kitchen for us to visualize. The longer peninsula island will change a bit, and we plan to add an espresso bar. We can now walk through the house and get a sense of the traffic flow past the dining room and into the kitchen, or moving from Eating Nook back into the kitchen or out to the deck.
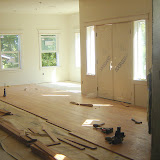
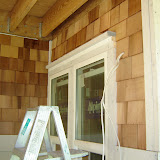

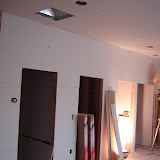

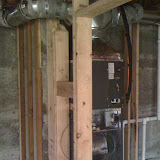
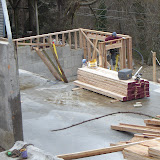
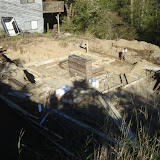
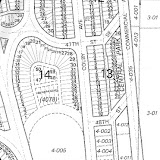
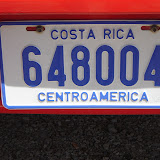
No comments:
Post a Comment