
Roofing is finished!

The covered entry is cantilevered, so it doesn't even really need columns or posts or whatever. We plan to have something there anyway. In fact, the corner of roof covering that little deck to the right of the picture is the same way - its held up by a chunky beam, so it doesn't need a post. We'll put something there that matches the style of the entry porch.

Lower deck is almost framed in. Each section involved a pretty big beam, which the guys had to wrestle into place. In this pic, the lower deck has one more section left - it will run out to the edge of the concrete foundation wall.

Upper deck was started last week. The first bit here extends out in front of the eating nook. Its about 6'-6", and goes to about 12' once it wraps the corner. You can see the beam-sized opening where the next joist would go. This one is a beast...

The guys muscle the beam for the upper deck into place. This beam runs from inside to outside, in a cantilever fashion. These beams are over 15 feet long and allow the decks to have minimal support posts (only 3 total for two 50-foot decks!). I took this pic right before Robert made an executive decision that the section of duct had to go. The guys were trying to work around it, but there was no way that was going to happen...
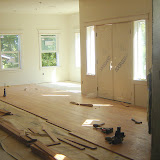
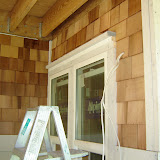

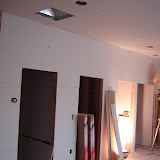

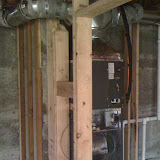
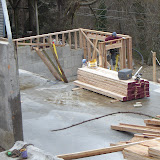
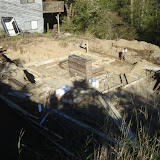
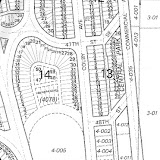
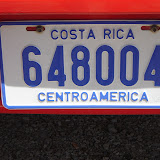
No comments:
Post a Comment