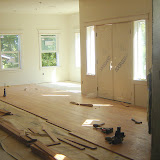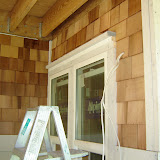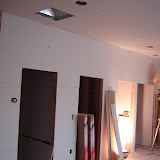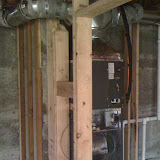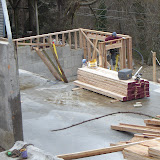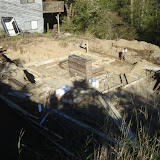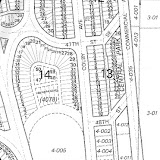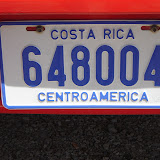First floor framing & exterior sheathing is almost finished. You can really see how the house looks from various angles now. One can finally get a good sense of the space on this floor and its, well, pretty big! I think I could throw a football from the entry over to the corner of the eating nook, but it would be a long toss!
With 10-foot ceilings on this floor the space has an even bigger feel to it. We'll probably bring the ceilings down a bit in some of the spaces to give them a more intimate feel.
I didn't get pics all around the property today, but mainly a few shots of the latest progress, which has been on the entry side.
The roof truss guys came out & had a good look at what they are up against. Its a pretty complicated design, but they are working on it & hopefully we'll have a roof soon.
A bunch more sheathing has been put up, so the house is less and less see-through. I'll try to get some shots of the interior spaces, but this may be my last post for a couple weeks. We hop a plane to Costa Rica on Monday night!

This is the view as you walk up the lane, which essentially acts as our upper driveway - though it is shared with neighbors.

From the lane, looking at our front doors. The entry will have a little gabled roof with columns on each side. That will be built after the roof is on.

Here's the view of the place as you walk up the lane. From up here, its hard to tell there's a lot more house hidden from view!

As you pull into the lower driveway, you can see the place a bit better. If you look closely you can see some windows in the office down on the bottom floor. Once the deck is installed for the 2nd floor, you won't be able to see the lower unit at all.




