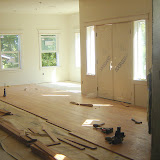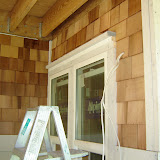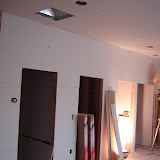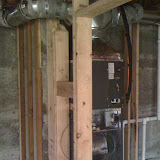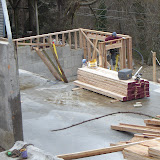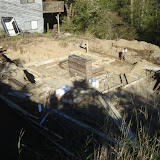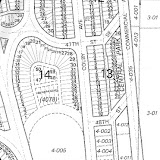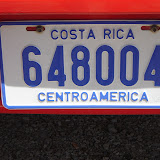
As you can see, there is plenty of hillside to hold back, located just behind and above. There is a lot of labor & materials in this retaining wall, and Kincaid has asked us to share in the cost. At this point, we are considering two options: a) do something really big & really expensive. b) do something not as big & somewhat expensive.
I'll let you know what we decide...meanwhile the is the first extra expense we are facing. Let's hope the surprises don't keep coming...
