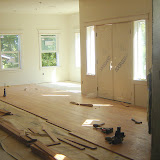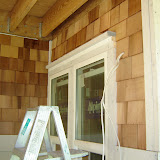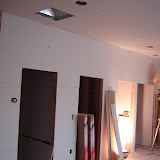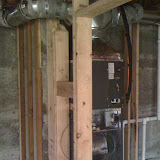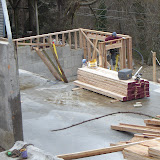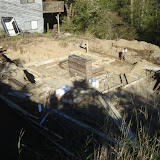Progress for the last month has been mainly around preparing for the final push. Kincaid has gotten a lot done:
-electrical hooked up
-water main dug in & connected
-deck construction nearly complete: need handrail, top layer membrane, T&G in soffits.
-framing complete & inspection passed
-exterior shear completed & inspected (ready for siding)
-gutter installed
-ceiling fiberglass insulation installed
-spray-foam insulation installed and inspection passed (see pics below)
-pocket doors installed
-Den entry wall change implemented (changed to french door entry)
-kitchen cabinet layouts finalized & cabinet material is 75% cut
-sheetrock started today

Spray Foam is a *much* more effective insulator than the fiberglass "pink stuff". I don't remember the R-values and all that, but its quite a bit better. Kincaid uses spray foam in all their houses - in fact, Curtis Kincaid has a very busy Spray Foam business, shooting foam for residential and commercial projects.

There are two types of foam used in this project. The foam on the left wall (exterior wall) is a harder, more dense foam that has a high insulation R-value. The foam on the right is a shared interior wall, so it gets an open-cell foam with less insulation R-value & more sound absorption qualities. This stuff will be great for the Theater space!

After shooting the foam, it is scraped off the stud surfaces in order to provide a suitable surface for sheetrock. Makes a big mess, but sweeps up easily. This is the downstairs office.

Curtis is shooting the open cell in this pic. He's already layered in some closed-cell foam for insulation in the room above. Now he's filling the joist space with the open cell foam for additional insulation & sound deadening. The open cell foam kicks out a lot of steam as it expands. Other than steam and foam particles, neither type of foam makes any fumes. Once its done expanding, there's almost no off-gassing - its completely inert.

Here's a shot of the kitchen area. The ceiling gets fiberglass insulation and its foam everywhere else. Kincaid was nice enough to wire up switches in the upstairs in order for us to get a sense of the lighting. It was great to see some lights on, and it really helps us visualize how well the areas will be lit.



