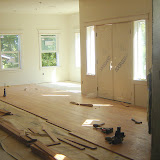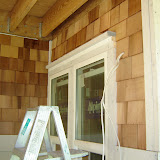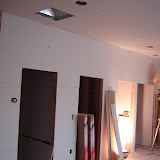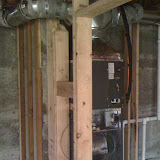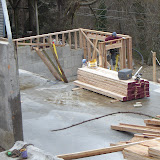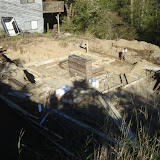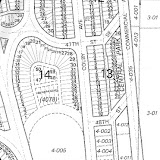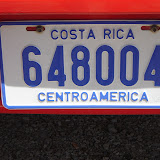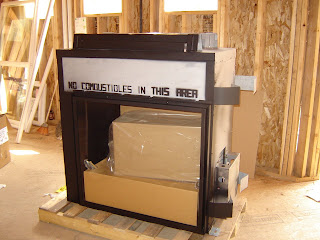I've been using Google's SketchUp to visualize the space. Its a pretty easy program to work with, and it really helped plan the space out. I may do some more of these for other spaces too.

Looking through the back wall, one can see the projection screen, speaker locations, ceiling cloud, and theater-style seating. I plan to provide 3 "formal" seats, along with plenty of room for bean bags or a couple of club chairs. I may decide to go with a curved sofa sectional instead of traditional theater seats.

Inside, at the back corner. Screen size should be in the 80" range, which should be plenty for this room, which is 14' x 14.5'.

Room section shows the proposed shape of the ceiling cloud.

This room section shows the shape of the ceiling cloud at the ceiling. Notched detail around the edge is for uplighting to create a "floating" ceiling look. Next to the person, the equipment location is shown.
